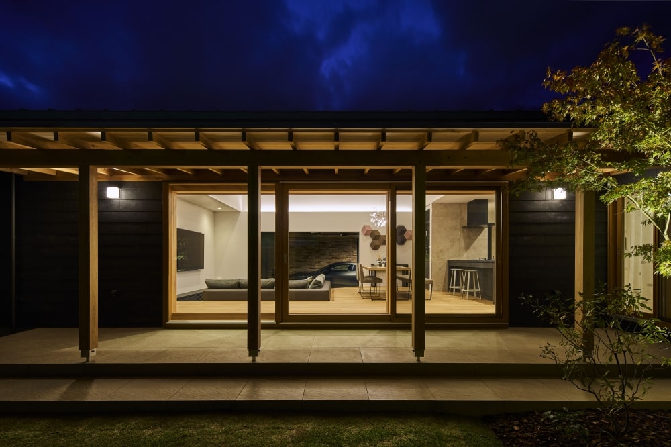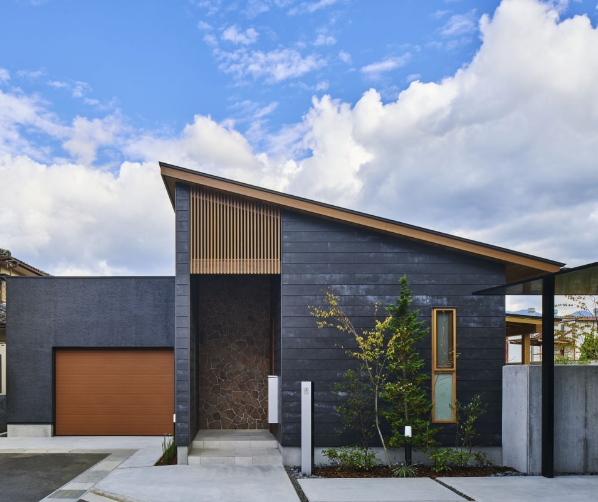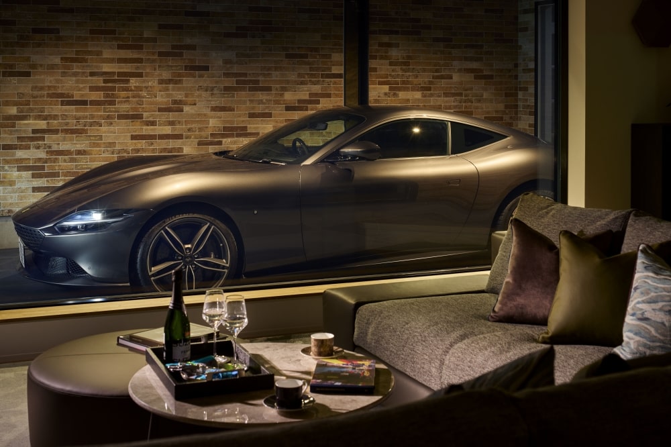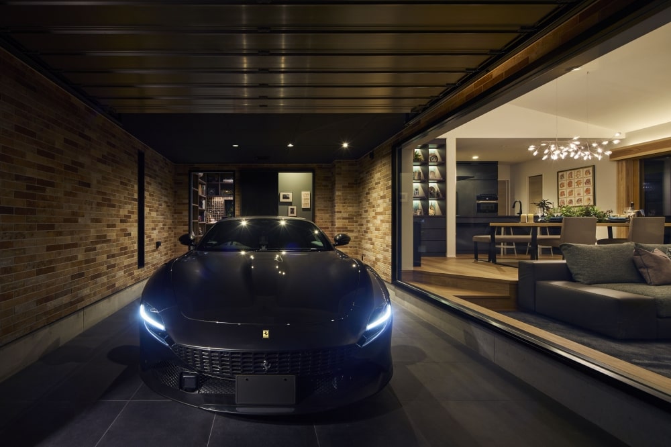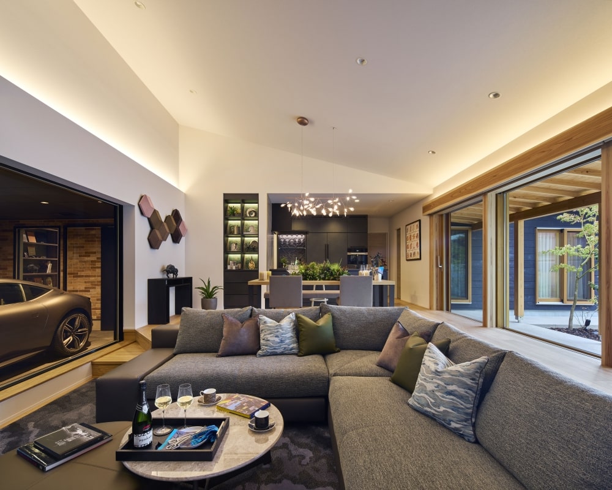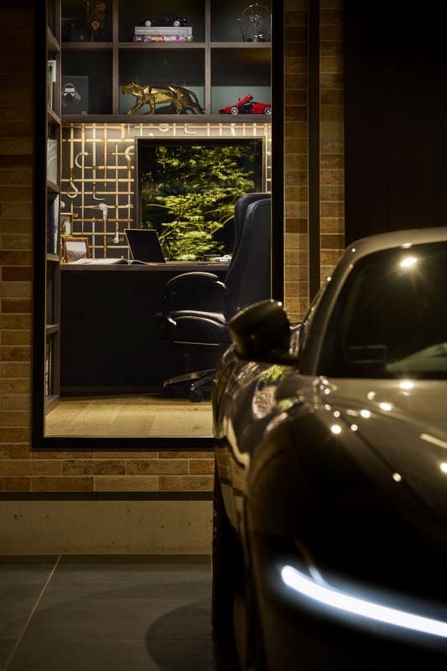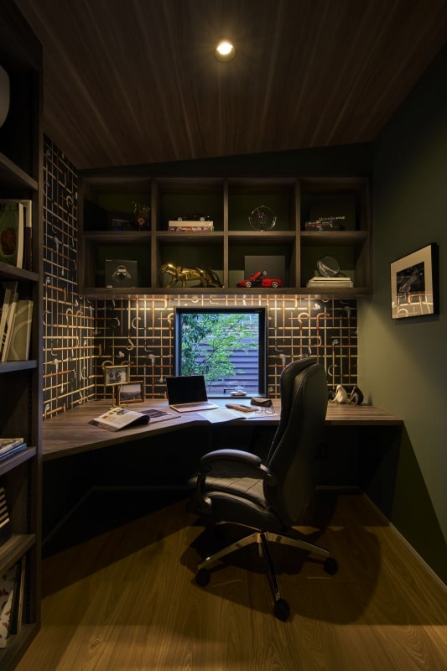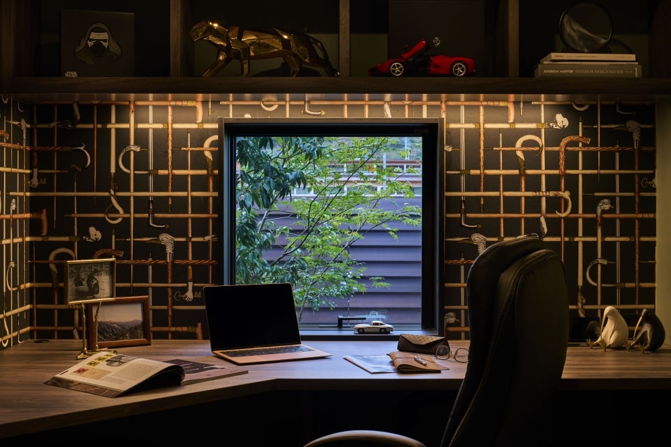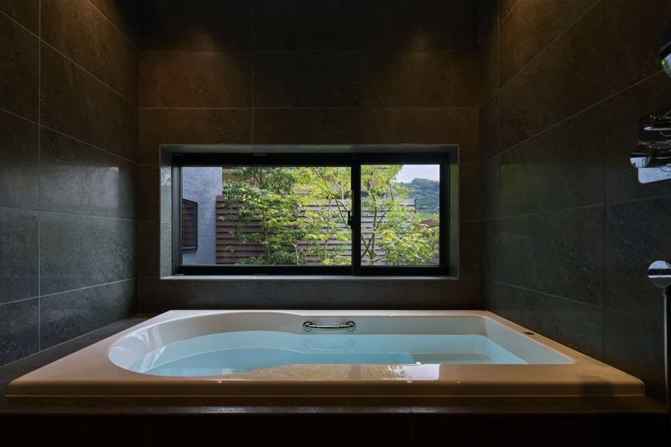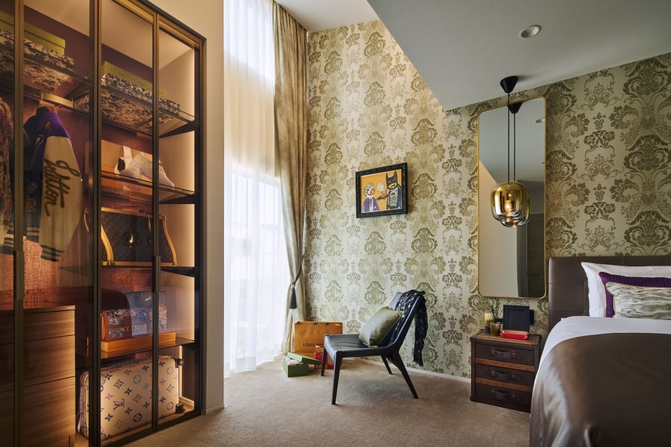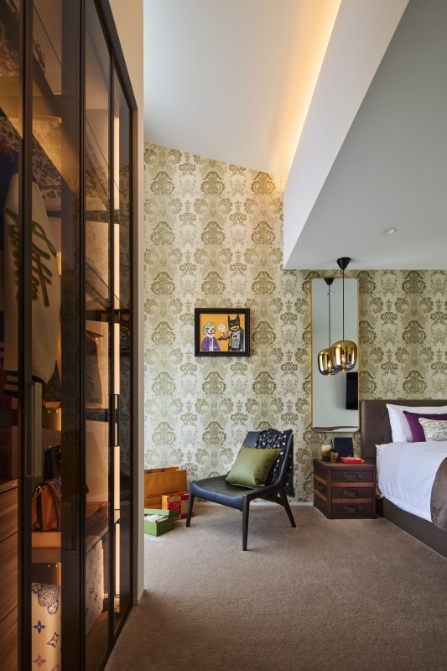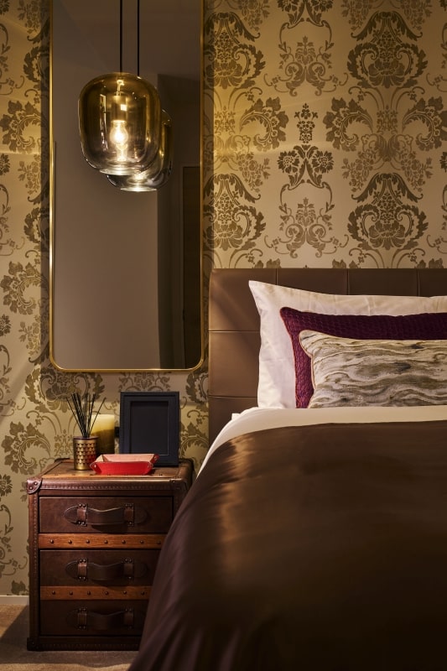RON DESIGN / ArticiousCo.,Ltd.
- Home
- > Projects
- > CAR LOVERS HOME
CAR LOVERS HOME
Architectural Design/Interior Design
Structure: Wooden
Total floor area: 167.25㎡
Family structure: husband and wife + 1 child
Photographer: Koji Fujii / TOREAL Inc.
This residence, for a family of three, has a Japanese-style single story exterior that blends with the surrounding environment.The brief was to create an artsy space, scattered with treasures collected on their global travels and his most prized possession, a Ferrari Roma.
The sunken living room takes inspiration from James Bond movies and is a dramatic and unconventional space. It has large windows on two sides and was designed to provide uninterrupted views of the garaged Ferrari and, facing the other way, out to the garden. The sloping ceiling and exposed rafters create a sense of calm tension in the space, and this is where the client relaxes and recharges in the evenings after work, listening to music from the integrated sound system and admiring his Ferrari.
The couple's bedroom is adjacent to a walk-in closet which houses a large collection of fashion pieces designed by the late Virgil Abloh. The back wall of the bedroom is a beautiful contemporary damask paper with vintage flourishes, the ceiling is raised and lowered, with indirect lighting creating an intimate and romantic space. A tall opening on the north side allows the couple to look out over the mountains while lying in bed. Surrounded by their favourite treasures, the couple dream about their next trip.
Recent Projects
-
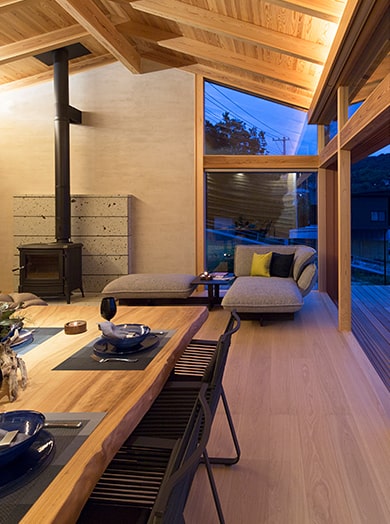
WEEKEND HOUSE IN TANOURA
-
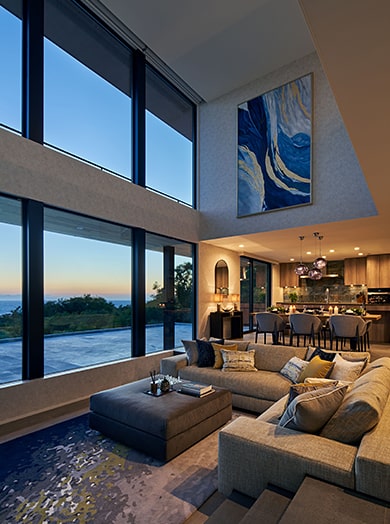
HOUSE IN TATEYAMA
-
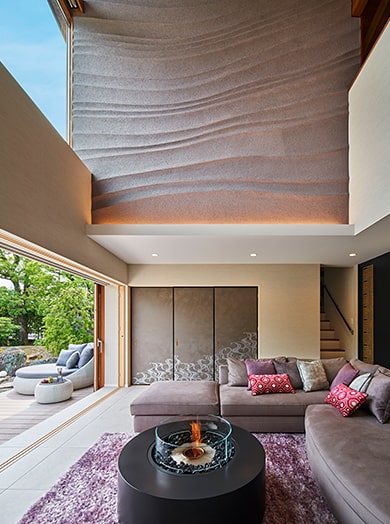
HOUSE WITH JAPANESE KURA
-
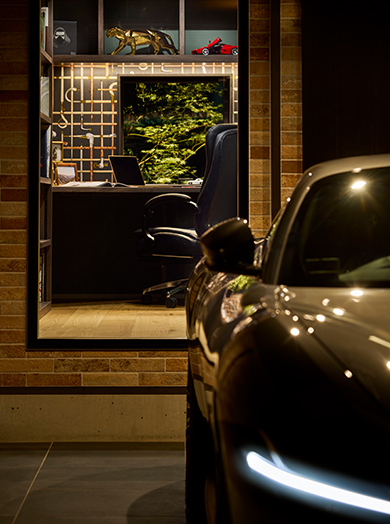
CAR LOVERS HOME
-

coming soon
