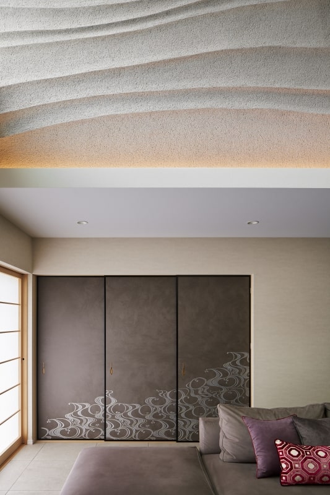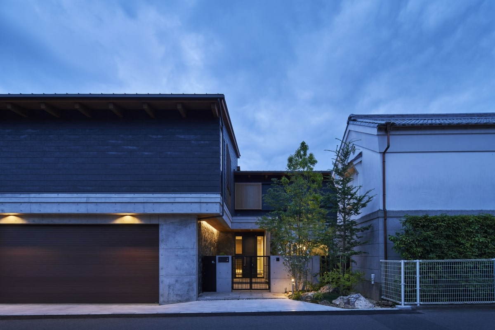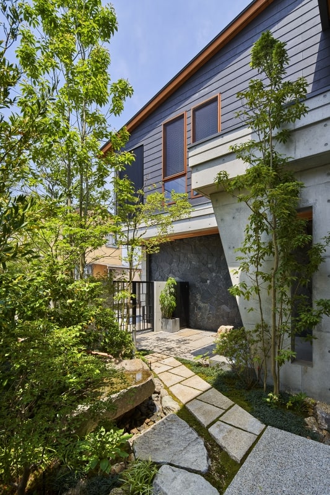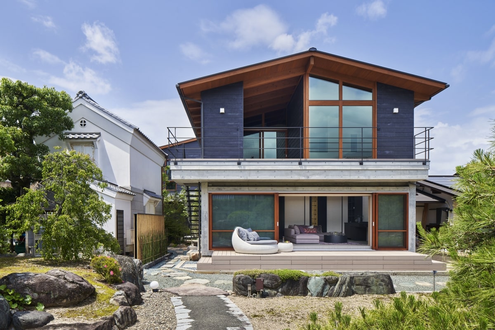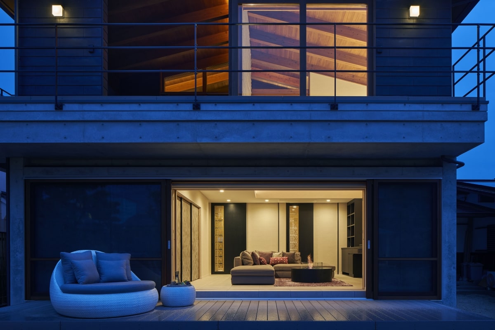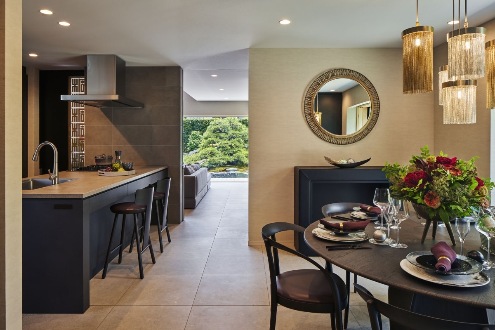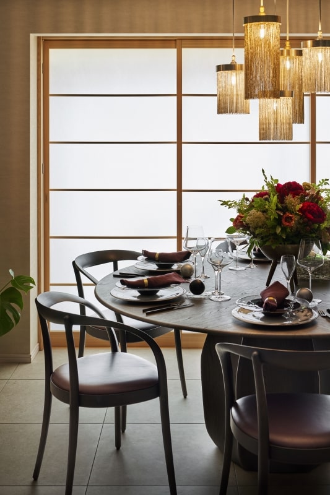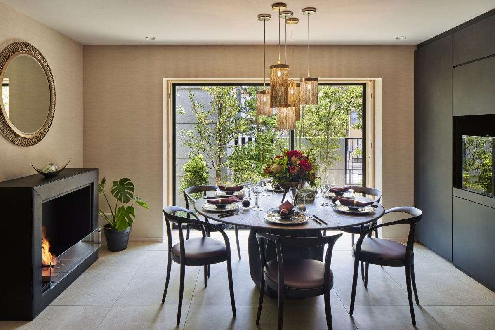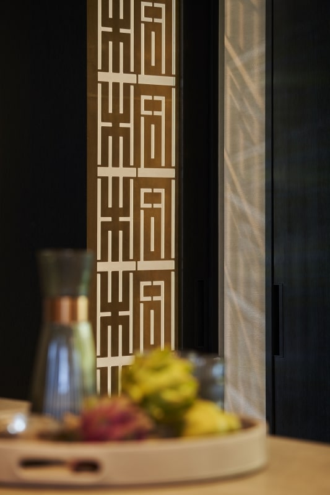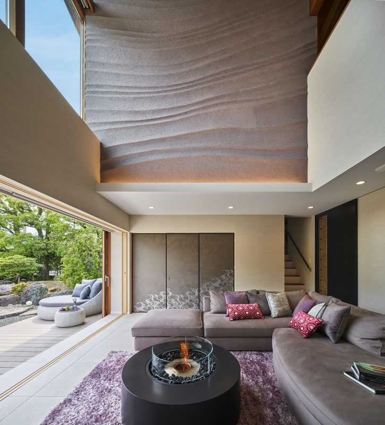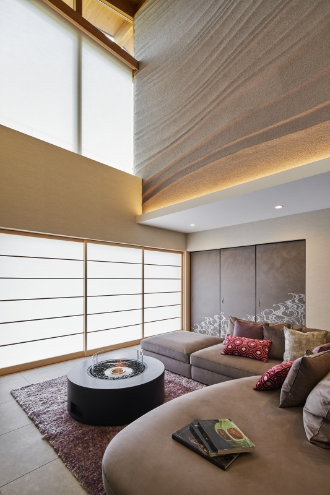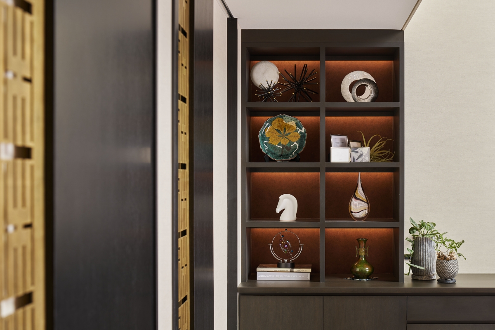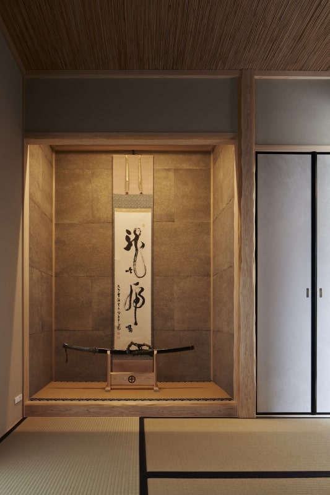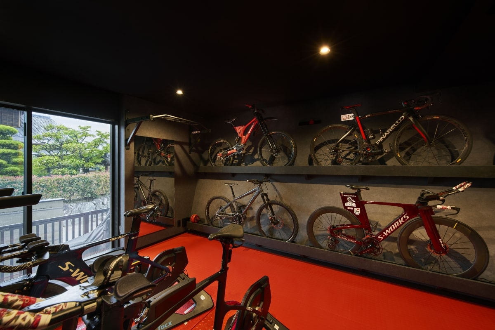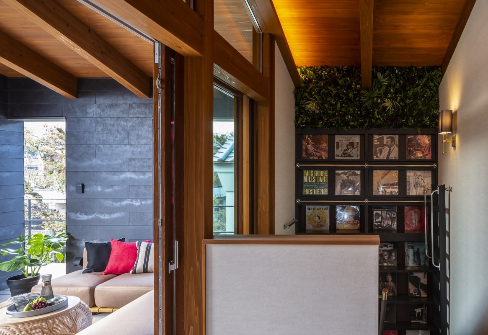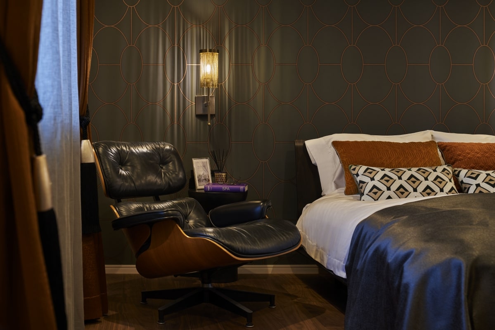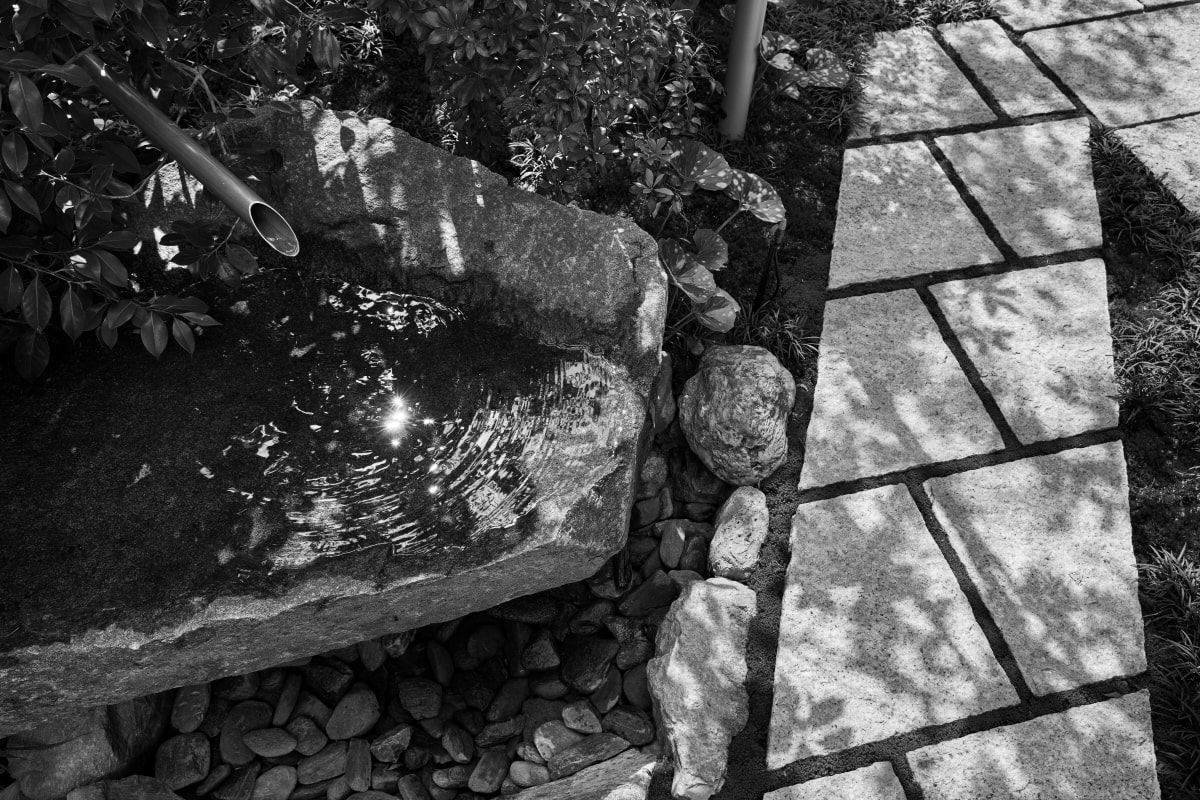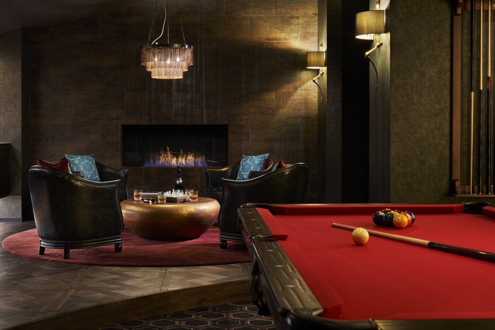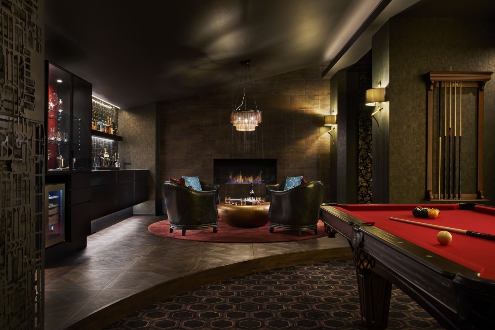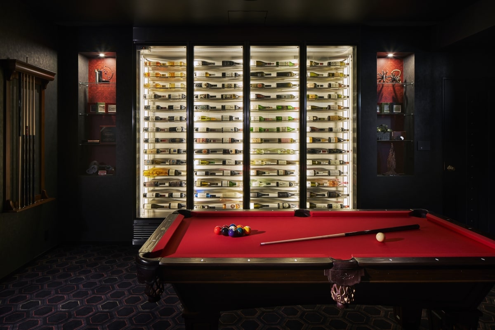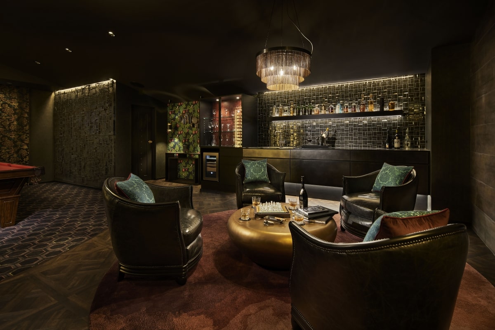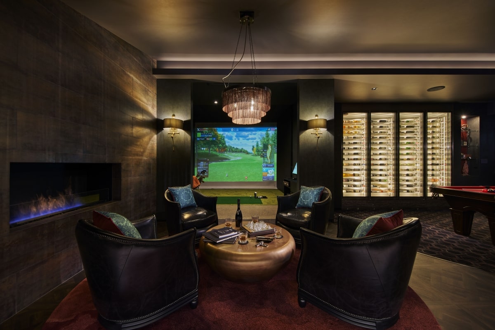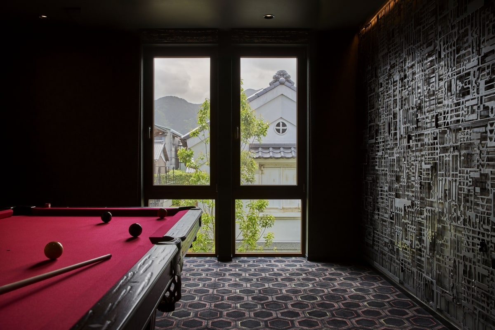RON DESIGN / ArticiousCo.,Ltd.
- Home
- > Projects
- > House with JAPANESE KURA
HOUSE WITH JAPANESE KURA
Architectural Design/Interior Design
Structure: Mixed structure
(1F RC + 2F Wooden)
Total floor area: 462.95㎡
Family structure: husband and wife + 4 children + 2dogs
Photographer: Koji Fujii / TOREAL Inc.
The clients are a family of six whose family has run an international shipping business for generations, and live in, an area that once prospered due to the Besshi Copper Mine.
An ancient bonsai-shaped pine tree is the heart of the site which includes the parents’house and the Kura (storehouse) inherited from ancestors, and the new residence. The concept was to realize a new and beautiful fusion of different elements by combining different structural reinforced concrete and wood construction, traditional Japanese technology and contemporary design, and a man cave that transitions between the everyday and the extraordinary.
The living room incorporates traditional Japanese crafts, with the motifs of sea, waves, water and wind expressed in the sliding doors made of Kyoto washi paper by a Kyoto yuzen artist in the shape of an oar. The double-height sculpted plaster wall, by world-renowned plasterer Kusumi Naoki, expresses the mountains, the breeze blowing from them, the ocean and the old sailing ships used by the founding fathers of the shipping business.
The second floor contains the private family rooms, and a mancave where the client can entertain friends and business clients. The space is separate from the family spaces and feels hidden within the house accessed by a private staircase, and has a masculine yet elegant, sociable, and contemporary design.
This house is near zero emissions –solar power and storage batteries are installed, and Shoji screens are incorporated into theexterior on the south and west sides to diffuse the bright summer sunshine and minimise heat gain. Our design and building ethos is to use local vendors and craftspeople and strive for local production and material sourcing.
Recent Projects
-
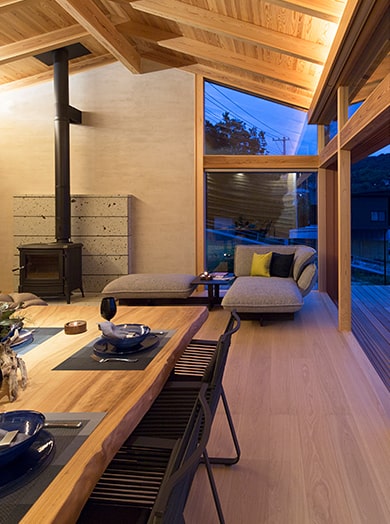
WEEKEND HOUSE IN TANOURA
-
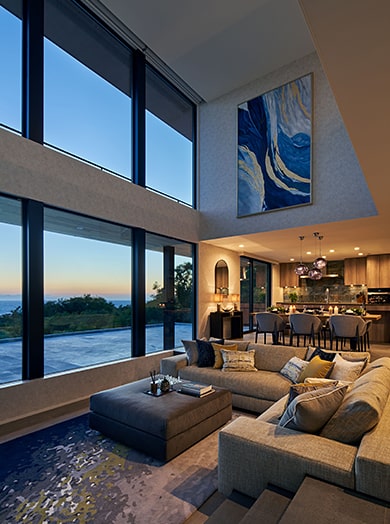
HOUSE IN TATEYAMA
-
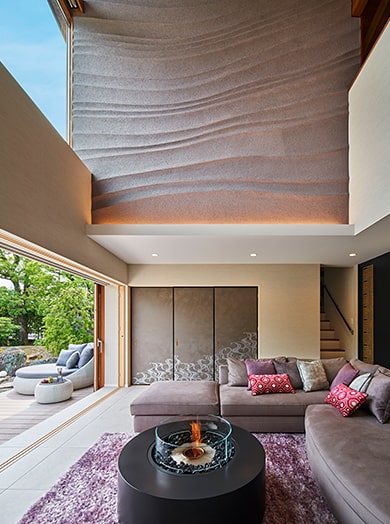
HOUSE WITH JAPANESE KURA
-
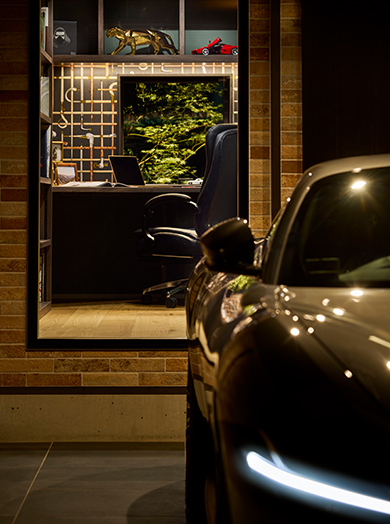
CAR LOVERS HOME
-

coming soon
