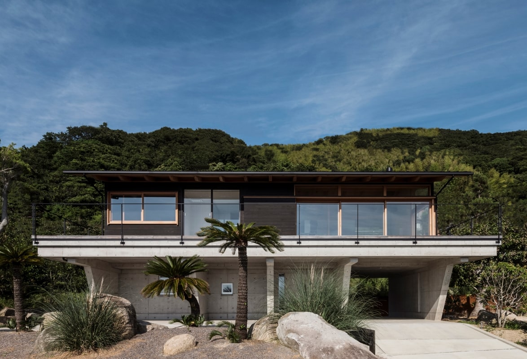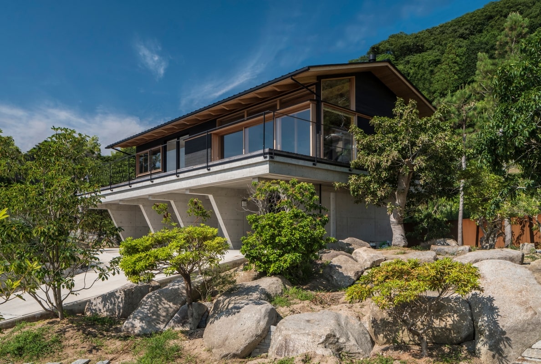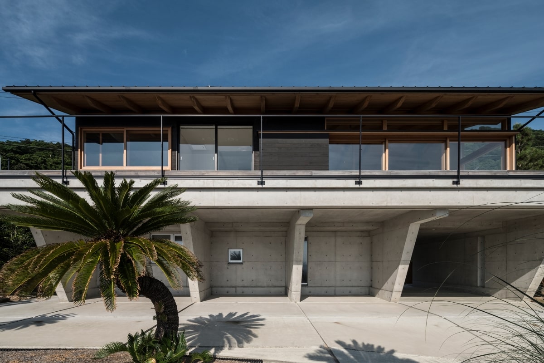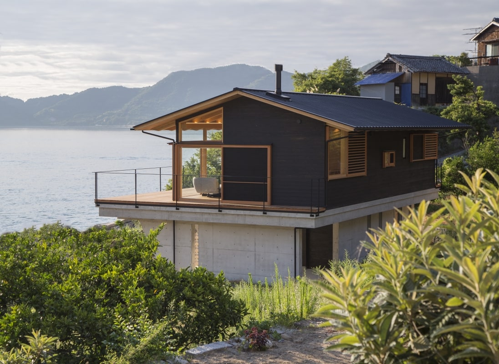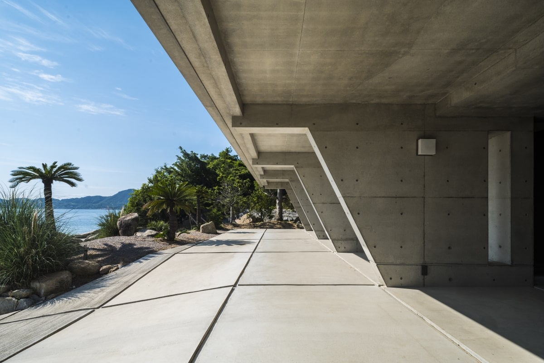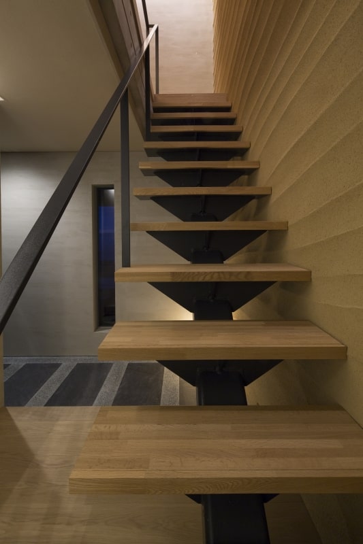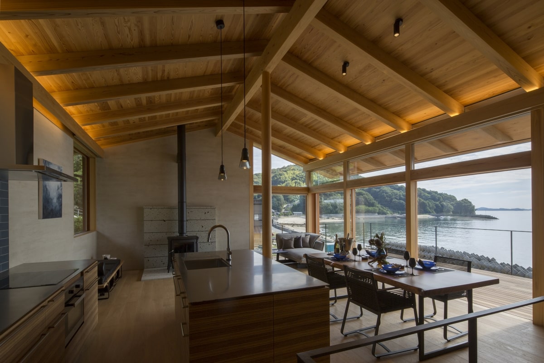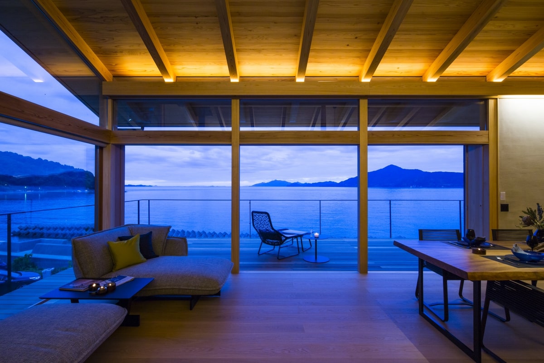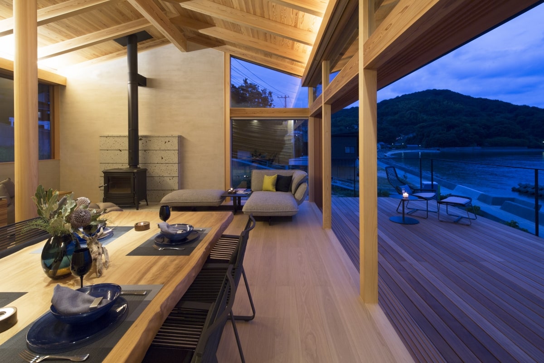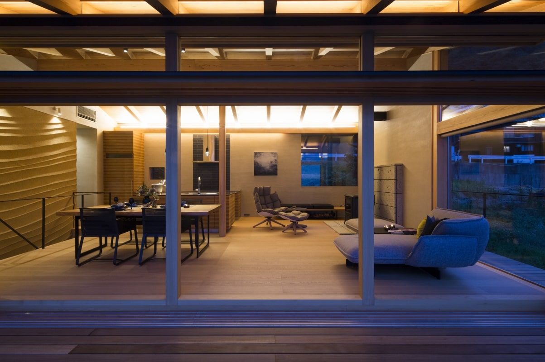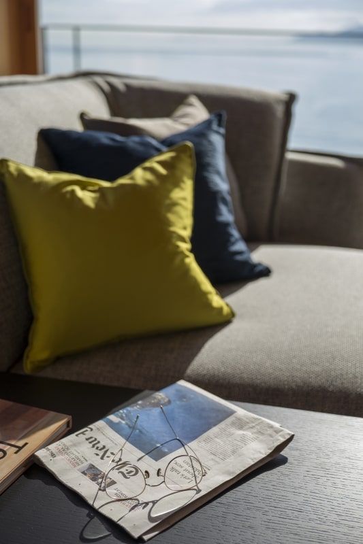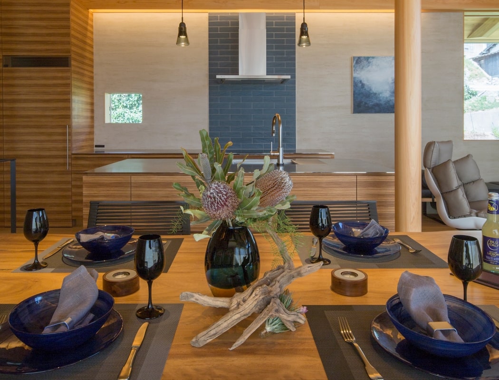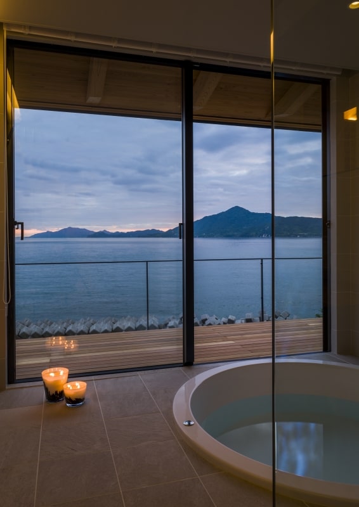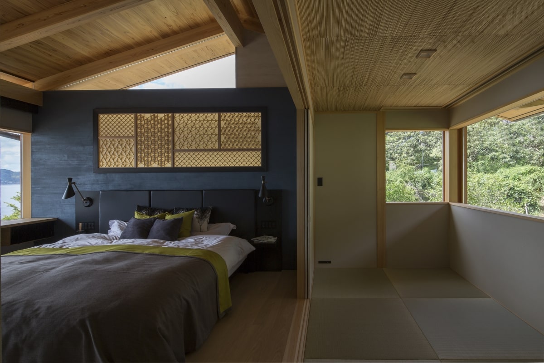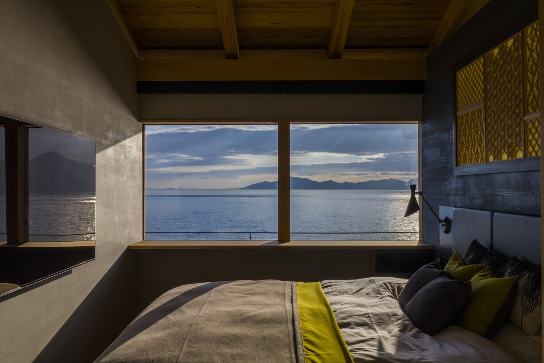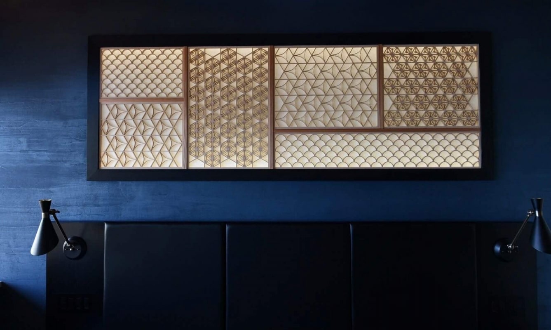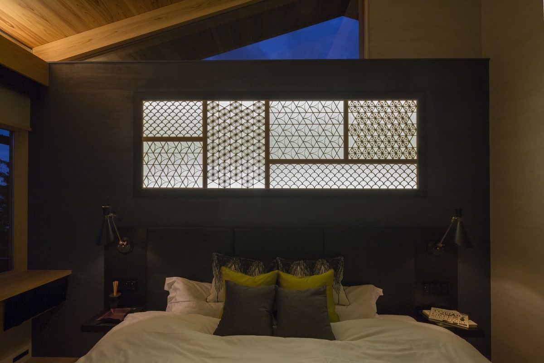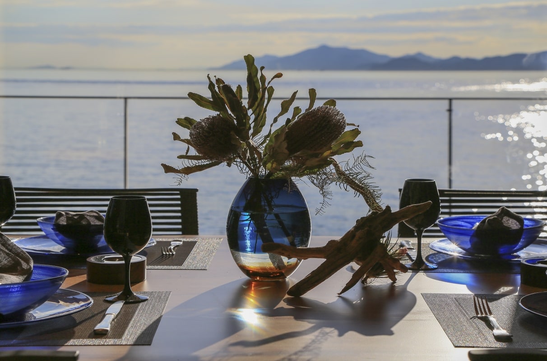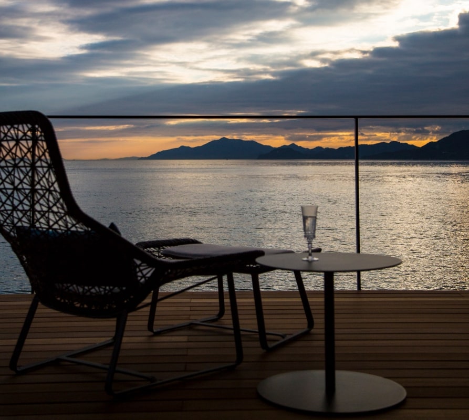RON DESIGN / ArticiousCo.,Ltd.
- Home
- > Projects
- > WEEKEND HOUSE IN TANOURA
WEEKEND HOUSE IN TANOURA
Architectural Design/Interior Design
Structure: Mixed structure
(1F RC + 2F Wooden)
Total floor area: 122.65㎡
Family structure: husband and wife
Photographer: Toru Kitamura
A weekend house overlooking the sea for a company CEO. Located on the island of Oshima, in southwest Japan, it is designed to be an escape from the hustle and bustle of the city, a place for our client to switch off from an essential yet intrusive digital world and refresh mind and soul.
The second floor living/dining/kitchen area is made of solid wood, and is a dynamic space covered by a gabled roof with regular, rhythmic rows of beams expressing a powerful, sturdy masculinity in the structure. A large opening faces the sea, where all the glazed doors disappear into the wall making an unobstructed connection with the outside and the views of the landscape and sea.
The first floor has a room for enjoying hobbies and returning to childhood and is also used as a playroom. The staircase connecting the ground and first floors is designed to resemble dinosaur bones, and the sculpted wall in the background conjures images of sand, wind, drops of water and the sea. It was created by world-renowned plasterer, Kusumi Naoki.
The first floor is split-level, and two steps lead up to a more private space with a bathroom and bedroom. The calm sea can be seen from everywhere, creating a home that embraces the tranquil daily life of the island, the greenery of the mountains and the blue of the sea.
Recent Projects
-
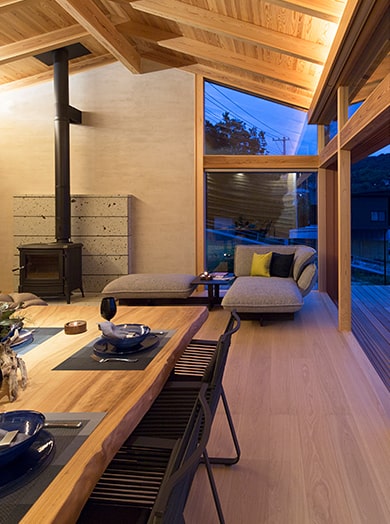
WEEKEND HOUSE IN TANOURA
-
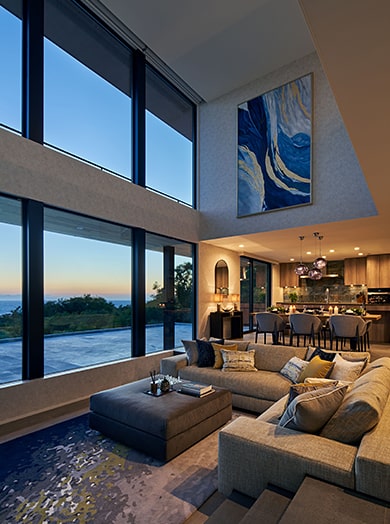
HOUSE IN TATEYAMA
-
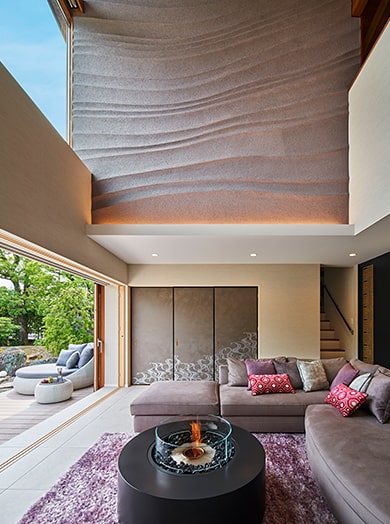
HOUSE WITH JAPANESE KURA
-
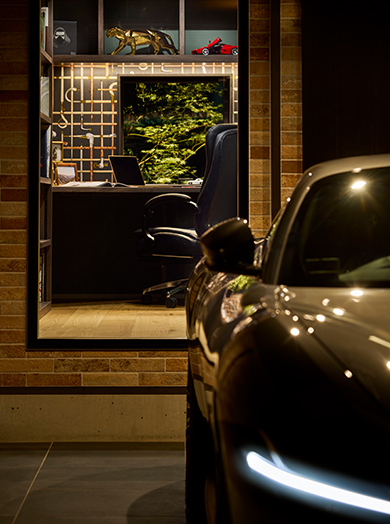
CAR LOVERS HOME
-

coming soon
