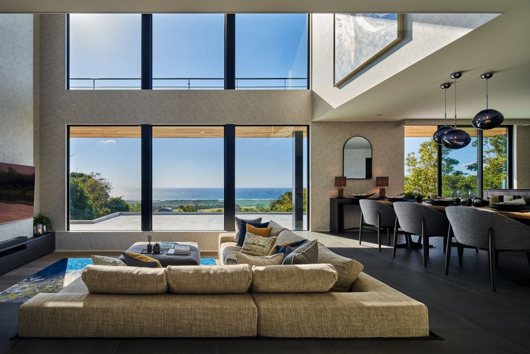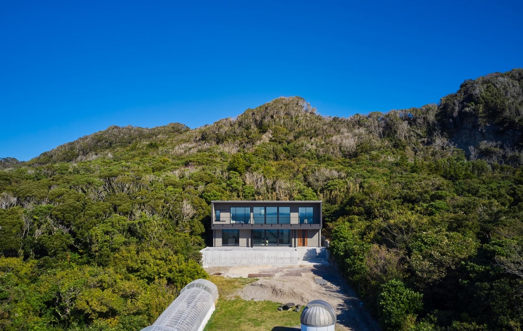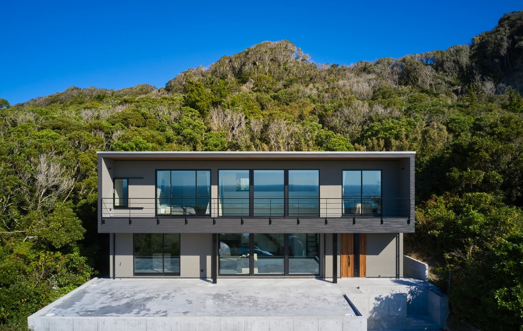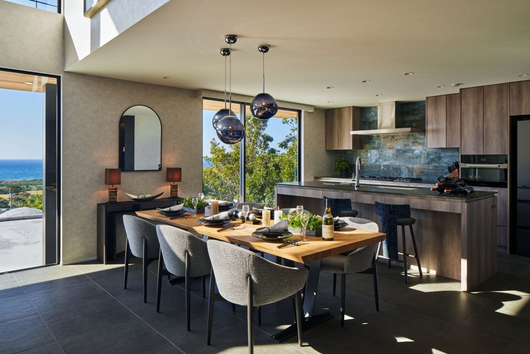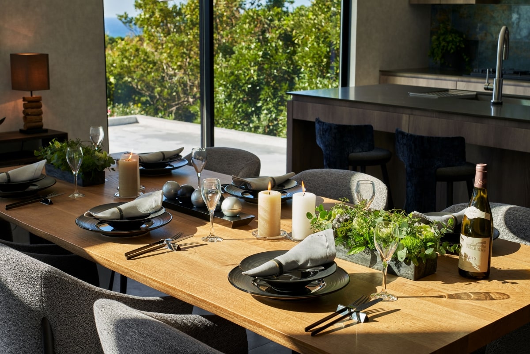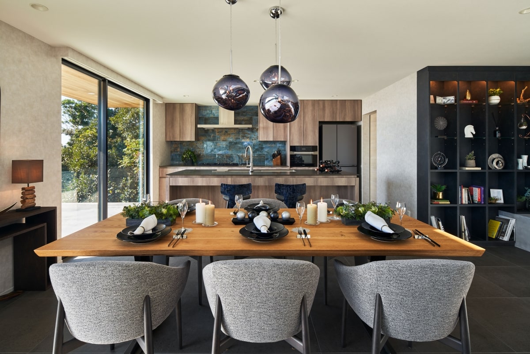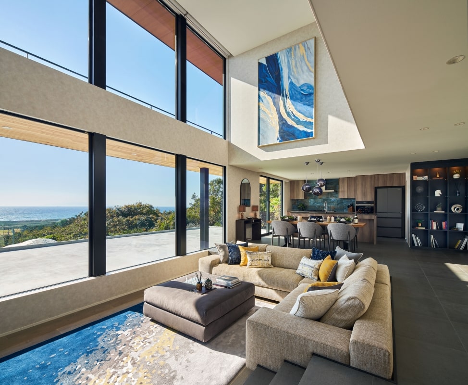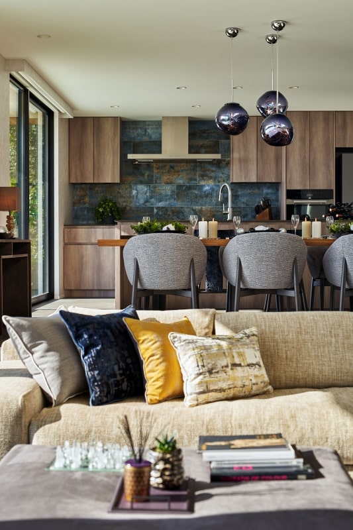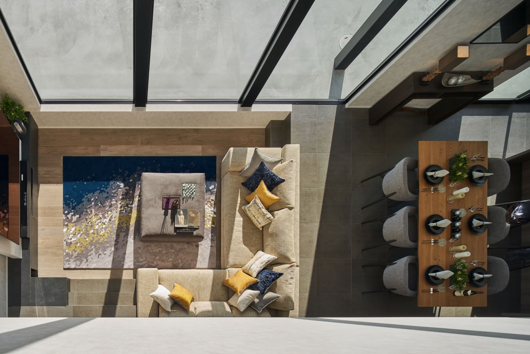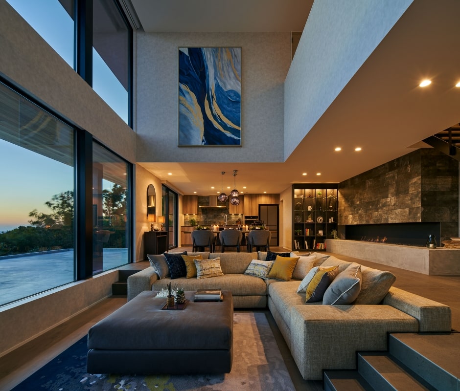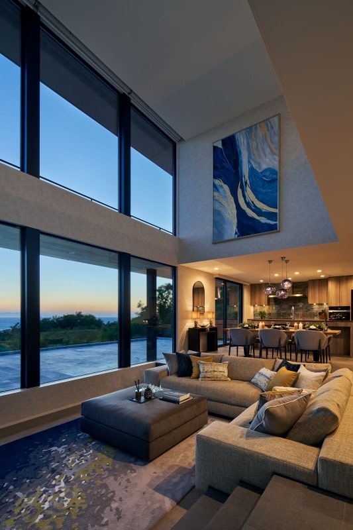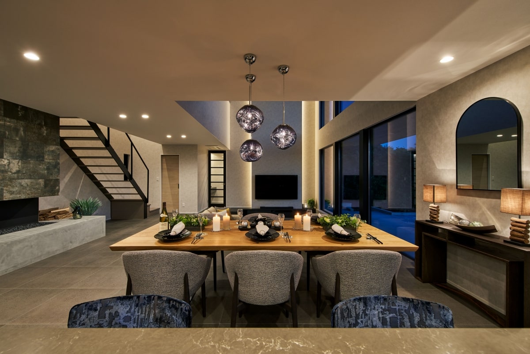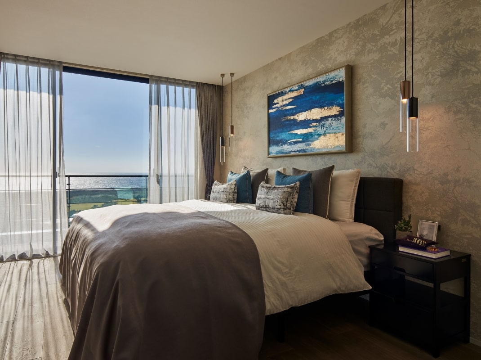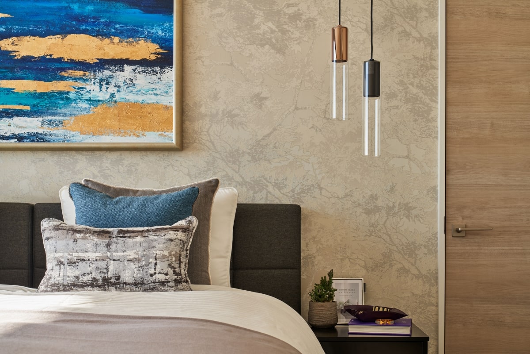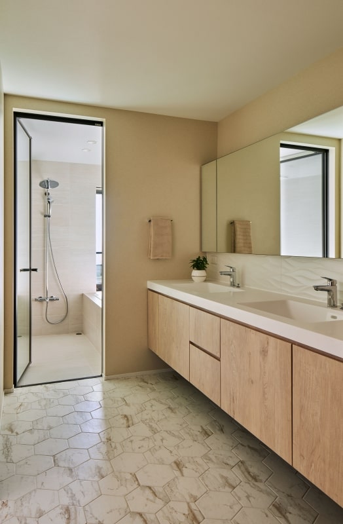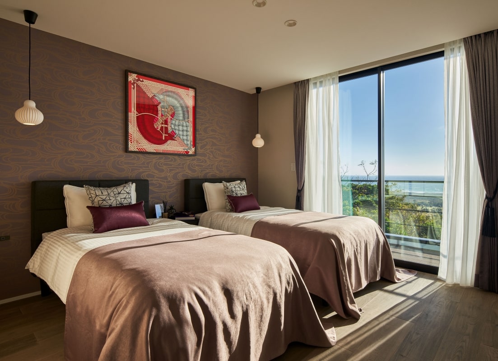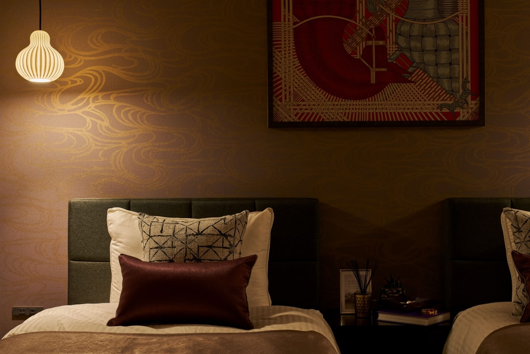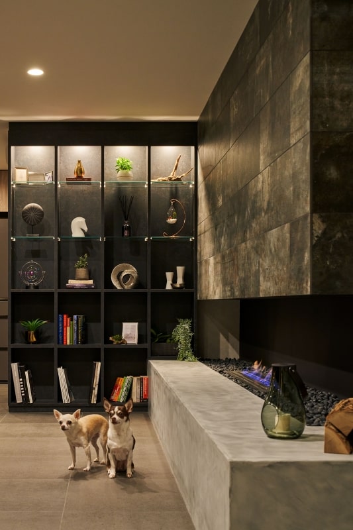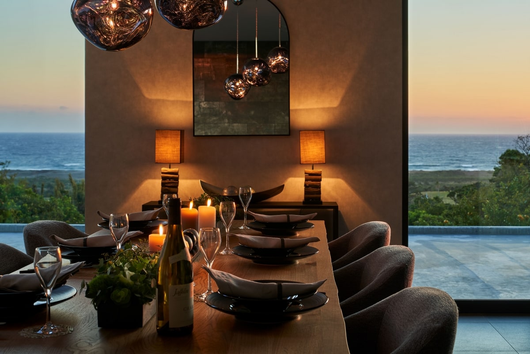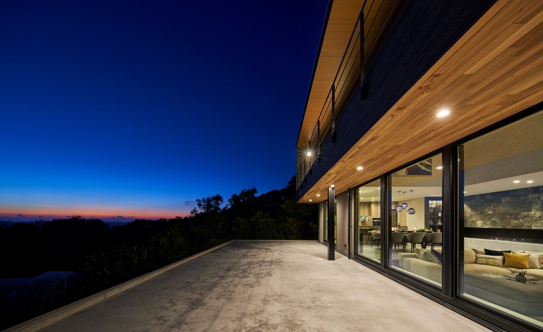RON DESIGN / ArticiousCo.,Ltd.
- Home
- > Projects
- > HOUSE IN TATEYAMA
HOUSE IN TATEYAMA
Interior Design / Design Supervision
Structure: Wooden
Total floor area: 190.59㎡
Family structure: husband and wife + 2dogs
Photographer: Koji Fujii / TOREAL Inc.
The clients wanted a weekend home where they could indulge their love of nature, being outdoors and surfing. A place to relax away from their busy city lives, to watch the sunset while listening to the sounds of the sea or sit by a roaring fire.
Sitting on a dramatic hillside with stunning views of the Pacific Ocean, this weekend retreat recharges the souls of the busy city-based clients.
The project is all about the views, capturing them, seeing the landscape and seascape change with the weather and the seasons. The internal architectural layout of the house reinforces this at every point, by addressing every key room to the views.
The dramatic double-height living space is the fulcrum to the open plan layout. The sunken seating area creates a focus on the spectacular views of the sea and feels like being wrapped in warmth and calmness. Bright and airy during the day; soft, subtle and warm at night with the cozy atmosphere created by the soft, discreet lighting and open fire.
The two simply furnished bedrooms are accessed by a galleried area which overlooks the living space – a place to pause and enjoy the seascape beyond the house.
The sea, the sun and the earth are the consistent thread running through the design and are represented by a colour scheme of blues, yellows and greys to expresses our gratitude to the Earth.
Recent Projects
-
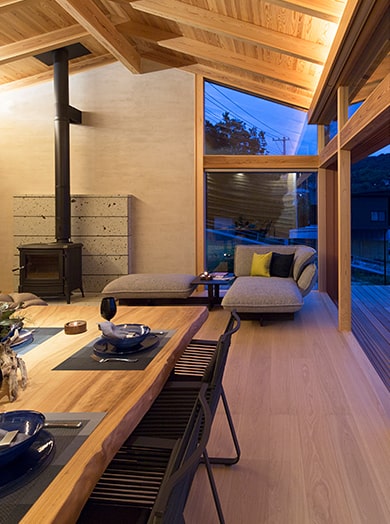
WEEKEND HOUSE IN TANOURA
-
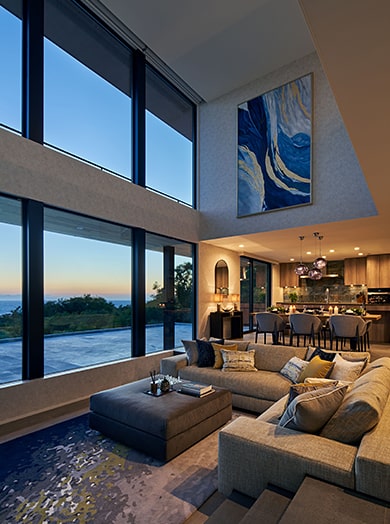
HOUSE IN TATEYAMA
-
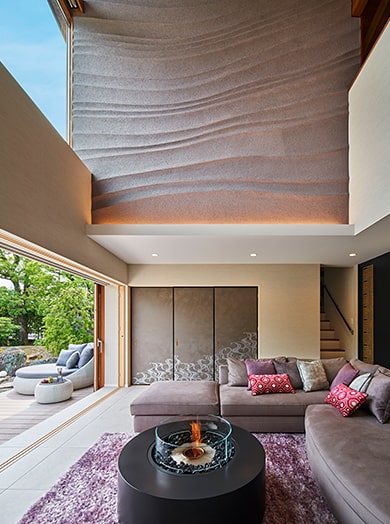
HOUSE WITH JAPANESE KURA
-
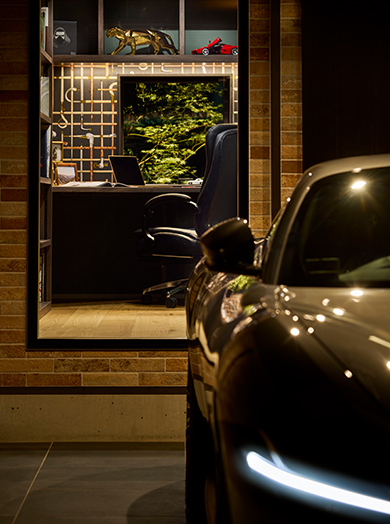
CAR LOVERS HOME
-

coming soon
